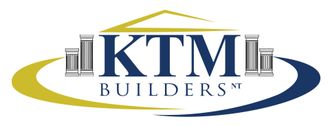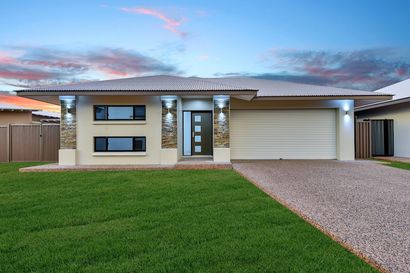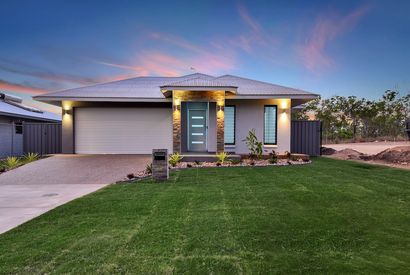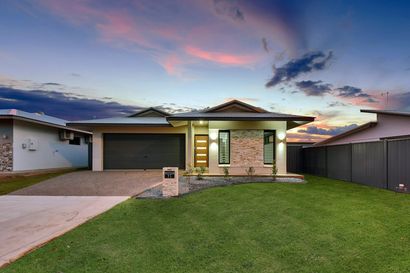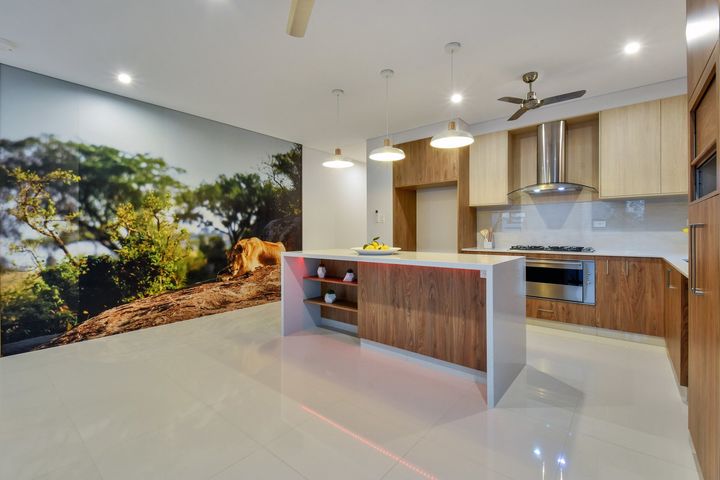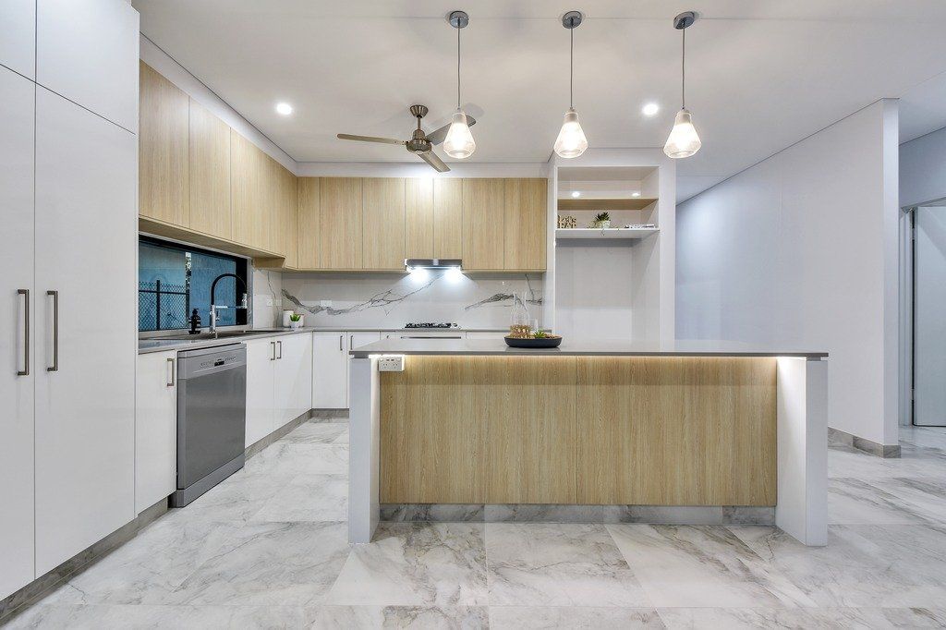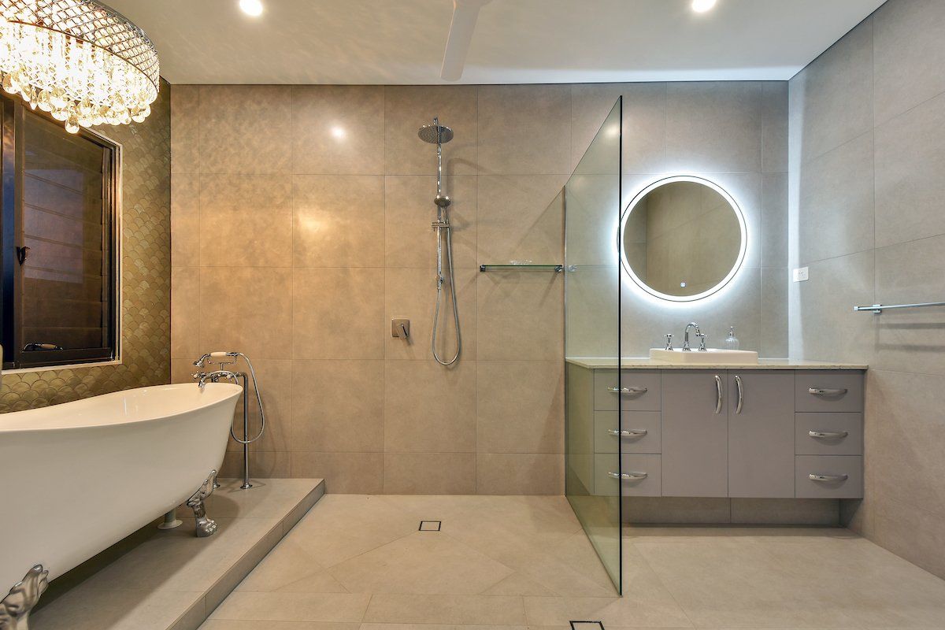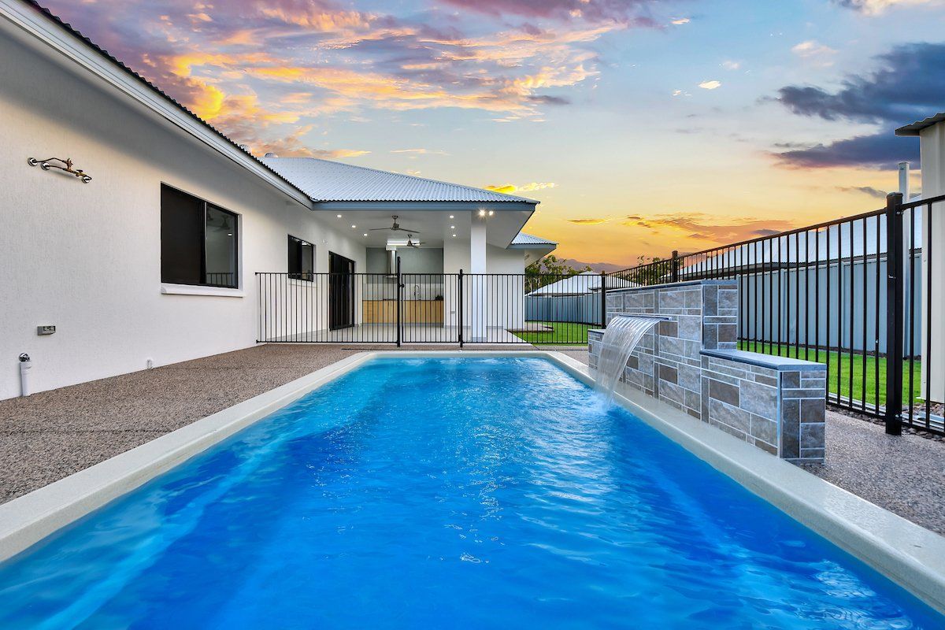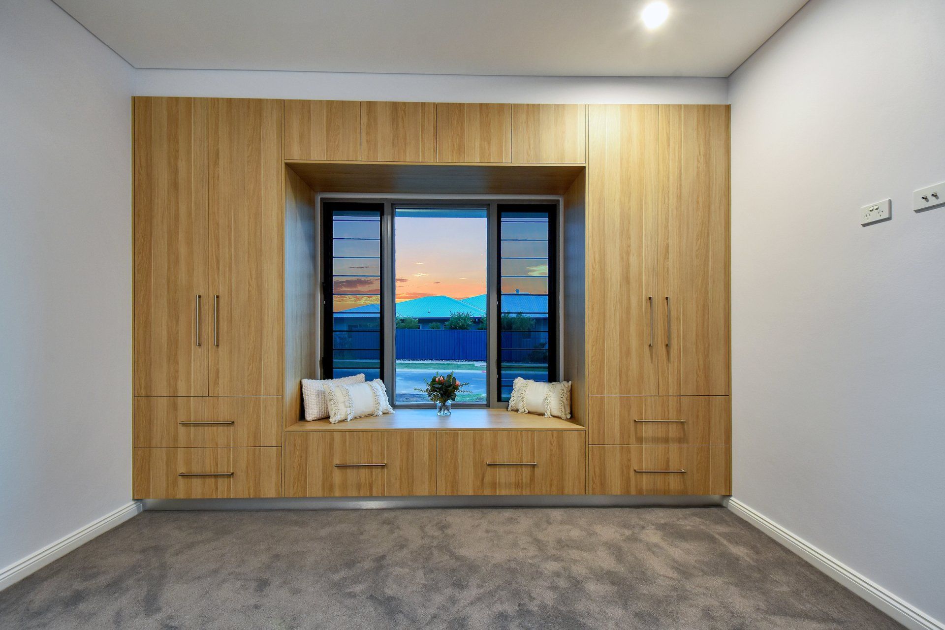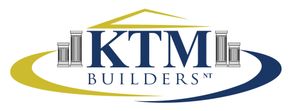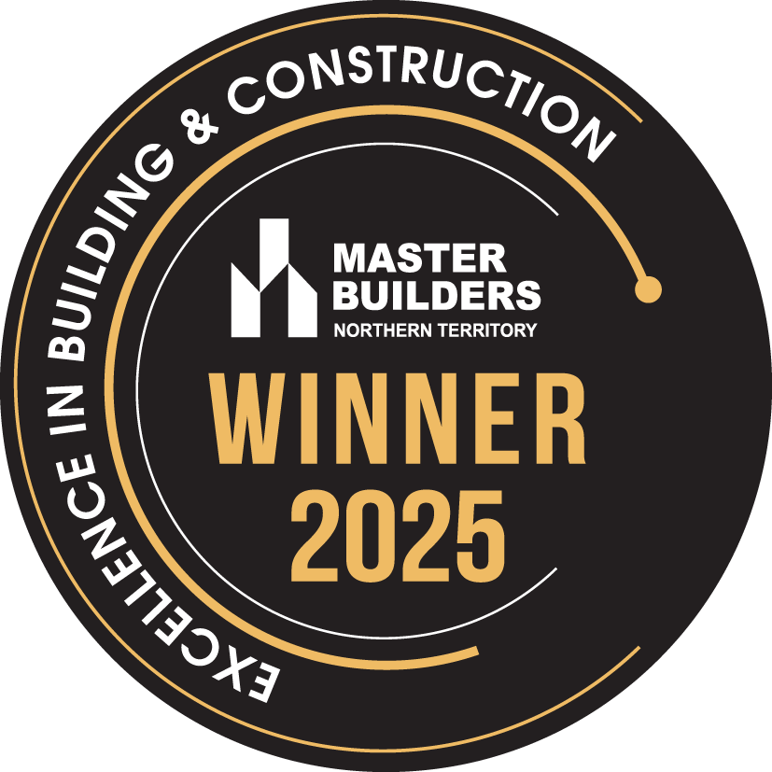Build with the KTM Difference
KTM Builders NT is a proud local family owned and operated Darwin home building company with a passion for building high quality and affordable new homes since 2014.
We are a boutique home builder you can trust, that focuses on quality over quantity, our personalised service, attention to detail, our finish and our difference is what sets KTM Builders apart.
Building quality homes that owners are proud to live in
Featured homes
We invite you to browse some of our floor plan designs on offer. All in which can be modified to suit individual customer requirements. More floor plan designs can be viewed at our office/display home. We also custom build, so you can build your own design or customise one of ours. We don’t charge a deposit for custom designing new homes and we will work with you to create a quality built home to suit your lifestyle and budget!
Envy
Image for Illustration Purposes Only
Valenvia No 2
Image for Illustration Purposes Only
Sunset
Image for Illustration Purposes Only

